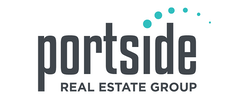|
A private setting, surrounded by non-buildable Frye Island owned land, this large compound (double lot=.46 acre) is a short distance from beaches 6, 7 & 8, with views of The White Mountains and sunsets to enjoy. The community center is a short distance; it has a playground, tennis courts, camp, bingo and other programs. The cottage is bright and sunlit and is more than a cottage; it's a way of life! With over 2,688 SF of living space, there is room for everyone and everything. The LR has a Cathedral ceiling, 5 Velux skylights, many windows, a Vermont casting wood stove (& baseboard heating). A 10' x 18' screened porch is connected to the LR/dining area by two 6' sliders. The kitchen is well appointed. Many closets allow for extensive storage/pantry. Main floor master BR & bath allows for one floor living. Upstairs there is a large bedroom, bath and sleeping loft / home office. The walk out lower level is tastefully finished. With 768 sf living space, it is bright, with extensive glass casement windows and triple glass access doors. An engineered wood floor and thermostatically controlled gas fireplace. A 60' wide family activity area separates the garage and cottage. The yard has low maintenance landscaping, horseshoe pits, hammock, gas grill, stone walls & 2 cords of seasoned hardwood. The garage is 24' x 24' with a 16' door & has unrestricted space. Included in the sale is a fridge, GOLF CART, kayaks, tools & yard equipment. The garage stairs lead to an in-law apartment/home office. It is heated, insulated, full bath and a new hot water heater '7/22. Velux skylights. Sale includes most furnishings and is move in ready! *******First Right of Refusal for equity marina slip # 36 at $40k********
Property Type(s):
Single Family
| Last Updated | 10/21/2022 | Year Built | 1989 |
|---|---|---|---|
| Garage Spaces | 2.0 | County | Cumberland |
Additional Details
| AIR | None |
|---|---|
| APPLIANCES | Dishwasher, Disposal, Dryer, Electric Range, Microwave, Refrigerator, Washer |
| BASEMENT | Daylight, Finished, Full, Interior Entry, Walk-Out Access, Yes |
| CONSTRUCTION | Vertical Siding, Wood Siding |
| EXTERIOR | Tennis Court(s) |
| FIREPLACE | Yes |
| GARAGE | Yes |
| HEAT | Baseboard |
| INTERIOR | In-Law Floorplan, Pantry, Walk-In Closet(s) |
| LOT | 0.46 acre(s) |
| LOT DESCRIPTION | Corner Lot, Landscaped, Level, Near Golf Course, Open Lot, Waterfront |
| MLS STATUS | Closed |
| PARKING | Gravel, On Site, Detached |
| SEWER | Perc Test On File |
| STYLE | Cape, Cottage, Multi-Level |
| TAXES | 4500 |
| VIEW | Yes |
| VIEW DESCRIPTION | Scenic, Trees/Woods |
| WATER | Public |
| WATER ACCESS | Sebago Lake |
| WATERFRONT | Yes |
| WATERFRONT DESCRIPTION | Lake |
Listing provided by Sunset Lakes Real Estate, sold by Signature Homes Real Estate Group, LLC
![]() Listing data is derived in whole or in part from the Maine IDX & is for consumers'' personal, non-commercial use only. Dimensions are approximate and not guaranteed. All data should be independently verified.© 2025 Maine Real Estate Information System, Inc. All Rights Reserved.
Listing data is derived in whole or in part from the Maine IDX & is for consumers'' personal, non-commercial use only. Dimensions are approximate and not guaranteed. All data should be independently verified.© 2025 Maine Real Estate Information System, Inc. All Rights Reserved. ![]()
Additional school data provided by Onboard Informatics © 2025 Onboard Informatics. Information deemed reliable but not guaranteed.
Mortgage Calculator provided by Diverse Solutions © 2025
IDX data provided by Market Leader, courtesy of Maine Listings.
This IDX solution is (c) Diverse Solutions 2025.
Location
Contact us about this Property
| / | |
| We respect your online privacy and will never spam you. By submitting this form with your telephone number you are consenting for Veronica Schneider to contact you even if your name is on a Federal or State "Do not call List". | |
