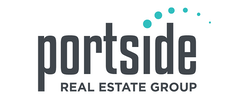|
Enjoy breathtaking lake views on all three levels of this beautifully maintained home, situated on over 5 acres in the heart of Sebago. Watch the sunrise over the lake from the large deck or private master balcony, or just relax and watch the seasons change from the luxurious 8 person hot tub. The lovely covered front porch wraps around the sunroom and provides another relaxing seating area. Enter the home through an elegant two story foyer which showcases a custom staircase and open floor plan. To the left is a cozy private office, or move into the main living area where your eyes are instinctively drawn to the spectacular views through gorgeous oversized transom windows. A chef's kitchen features granite countertops, maple cabinetry, under cabinet lighting, red birch floors and much more. The dining and living rooms are highlighted by a wall of windows and a beautiful stacked stone gas fireplace. The Master bedroom suite includes a private balcony where you can view Sebago Lake from the State Park to the end of Frye Island, and even Mt. Washington on clear days. It also includes a walk-in closet and a master bathroom with custom cabinetry. Finished basements do not get any better than this! An amazing custom bar of pine and maple with seating for 7-8, is the focus of this space. It has all the bells and whistles, including a hidden tv, ice maker, and sound system. The daylight basement also includes a front to back family room, half bath, laundry room, exercise room and utility room. Both the bar and family room sliders lead out to a stamped concrete patio with more views and a large level lawn space for outdoor games.Two garages provide protected parking for 4 vehicles, or 2 vehicles and an assortment of toys. The attached 24x24 garage has a storage room on one side and enters the home through a large mud room with two closets and bench seating on the other. The detached 26x36 garage is 2 levels, finished and heated, with a covered carport and of course a view.
Property Type(s):
Single Family
| Last Updated | 8/4/2023 | Year Built | 2012 |
|---|---|---|---|
| Garage Spaces | 4.0 | County | Cumberland |
Additional Details
| AIR | Other |
|---|---|
| AIR CONDITIONING | Yes |
| APPLIANCES | Dishwasher, Dryer, Gas Range, Microwave, Other, Refrigerator, Washer |
| BASEMENT | Daylight, Finished, Full, Interior Entry, Walk-Out Access, Yes |
| CONSTRUCTION | Vinyl Siding |
| FIREPLACE | Yes |
| GARAGE | Attached Garage, Yes |
| HEAT | Geothermal |
| HOA DUES | 125 |
| INTERIOR | Other, Pantry, Storage, Walk-In Closet(s) |
| LOT | 5.4 acre(s) |
| LOT DESCRIPTION | Landscaped, Level, Open Lot |
| MLS STATUS | Closed |
| PARKING | Paved, On Site, Garage Door Opener, Detached, Inside Entrance, Heated Garage, Storage, Attached |
| SEWER | Private Sewer |
| STYLE | Colonial |
| TAXES | 6167 |
| WATER | Private, Well |
| WATER ACCESS | Sebago |
| WATERFRONT DESCRIPTION | Lake |
Listing provided by Keller Williams Realty, sold by Dream Home Realty LLC
![]() Listing data is derived in whole or in part from the Maine IDX & is for consumers'' personal, non-commercial use only. Dimensions are approximate and not guaranteed. All data should be independently verified.© 2025 Maine Real Estate Information System, Inc. All Rights Reserved.
Listing data is derived in whole or in part from the Maine IDX & is for consumers'' personal, non-commercial use only. Dimensions are approximate and not guaranteed. All data should be independently verified.© 2025 Maine Real Estate Information System, Inc. All Rights Reserved. ![]()
Additional school data provided by Onboard Informatics © 2025 Onboard Informatics. Information deemed reliable but not guaranteed.
Mortgage Calculator provided by Diverse Solutions © 2025
IDX data provided by Market Leader, courtesy of Maine Listings.
This IDX solution is (c) Diverse Solutions 2025.
Location
Contact us about this Property
| / | |
| We respect your online privacy and will never spam you. By submitting this form with your telephone number you are consenting for Veronica Schneider to contact you even if your name is on a Federal or State "Do not call List". | |
