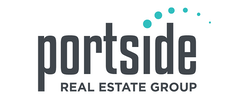|
Gorgeous modern farmhouse with three car garage to be built in one of Maine's hottest neighborhoods! Oversized windows give this home a welcoming facade, and make the most of both the sunlight and the surroundings. This home boasts a large, open kitchen and a bright great room with 12-foot ceilings. The high performance appliances are finished with cabinet fronts In the cozier seasons, a fireplace shifts the focus to a wall of built-in cabinetry. The luxurious primary bedroom suite (first floor) has a vaulted ceiling, and generous windows. The first floor also offers many bonuses: pantry; office; mud room; laundry; half bath; and much more. Porches on three sides link the home to the beautiful outdoors and a big back yard. Quiet cul de sac neighborhood of similar homes is just over 20 minutes from the airport, Maine Med, and the Turnpike. Concept plan shown. Final plans, specs and pricing TBD upon custom design build.
Property Type(s):
Single Family
| Last Updated | 5/26/2023 | Year Built | 2023 |
|---|---|---|---|
| Garage Spaces | 3.0 | County | Cumberland |
Additional Details
| AIR | Central Air |
|---|---|
| AIR CONDITIONING | Yes |
| APPLIANCES | Dishwasher, Gas Range, Microwave, Refrigerator |
| BASEMENT | Bulkhead, Exterior Entry, Full, Interior Entry, Unfinished, Yes |
| CONSTRUCTION | Vinyl Siding, Wood Frame |
| FIREPLACE | Yes |
| GARAGE | Yes |
| HEAT | 90% Efficient Furnace, Direct Vent Furnace, Electric, Forced Air, Gas Bottled, Propane, Zoned |
| HOA DUES | 500, Annually |
| INTERIOR | 1st Floor Primary Bedroom w/Bath, Bathtub, Other, Pantry, Primary Bedroom w/Bath, Walk-In Closet(s) |
| LOT | 1 acre(s) |
| LOT DESCRIPTION | Cul-de-sac, Level, Neighborhood, Subdivided, Wooded |
| MLS STATUS | Closed |
| PARKING | 1 - 4 Spaces, Paved, Inside Entrance |
| SEWER | Private Sewer, Perc Test On File, Septic Needed |
| STYLE | Farmhouse |
| TAXES | 1072 |
| UTILITIES | Electric - Circuit Breakers |
| VIEW | Yes |
| VIEW DESCRIPTION | Scenic |
| WATER | Well |
Listing provided by RE/MAX Shoreline, sold by Maine Home Connection
![]() Listing data is derived in whole or in part from the Maine IDX & is for consumers'' personal, non-commercial use only. Dimensions are approximate and not guaranteed. All data should be independently verified.© 2025 Maine Real Estate Information System, Inc. All Rights Reserved.
Listing data is derived in whole or in part from the Maine IDX & is for consumers'' personal, non-commercial use only. Dimensions are approximate and not guaranteed. All data should be independently verified.© 2025 Maine Real Estate Information System, Inc. All Rights Reserved. ![]()
Additional school data provided by Onboard Informatics © 2025 Onboard Informatics. Information deemed reliable but not guaranteed.
Mortgage Calculator provided by Diverse Solutions © 2025
IDX data provided by Market Leader, courtesy of Maine Listings.
This IDX solution is (c) Diverse Solutions 2025.
Location
Contact us about this Property
| / | |
| We respect your online privacy and will never spam you. By submitting this form with your telephone number you are consenting for Veronica Schneider to contact you even if your name is on a Federal or State "Do not call List". | |
