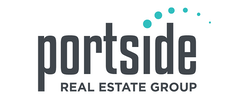|
Charming & Spacious Cape! Welcome to your next home! This beautifully maintained Cape-style gem offers the perfect blend of traditional charm and modern convenience! 3 bedrooms & 2.5 baths, with walk-in closet and lots of Built-ins. Two welcoming entryways"”ideal for guests or everyday family flow Functional Kitchen featuring an island, pantry, Gas Range and open layout flowing into the dining area. Sunny living room with cozy gas fireplace. First-floor laundry room + built-in storage"”making errands a breeze Dedicated office with built-ins, perfect for remote work or hobbies Hardwood floors throughout main living spaces"”beautiful and easy to maintain!! Finished Basement expands your living space with a comfortable family room"”great for entertaining or media nights Oversized 2-car attached garage with additional above-garage storage Storage solutions abound throughout the home Efficient Hot-Water Baseboard Furnace, supplemented by a Wood Boiler + two oil tanks Outdoor Perks: Paved driveway Nestled in a peaceful neighborhood within easy walking distance to shops, dining, parks, and more. This home is ideal for those who appreciate classic Cape architecture, with its dormer accents, and warm hardwood floors. Thoughtfully designed for modern living, it offers versatile spaces. Call Today!!
Property Type(s):
Single Family
| Last Updated | 7/15/2025 | Year Built | 1956 |
|---|---|---|---|
| Garage Spaces | 2.0 | County | Aroostook |
Additional Details
| AIR | None |
|---|---|
| APPLIANCES | Dishwasher, Dryer, Gas Range, Refrigerator, Washer |
| BASEMENT | Finished, Full, Walk-Out Access, Yes |
| CONSTRUCTION | Shingle Siding |
| FIREPLACE | Yes |
| GARAGE | Yes |
| HEAT | Baseboard, Hot Water, Wood Stove |
| INTERIOR | Other, Pantry, Storage, Walk-In Closet(s) |
| LOT | 0.28 acre(s) |
| MLS STATUS | Active |
| PARKING | Paved, Detached |
| SEWER | Public Sewer |
| STYLE | Cape Cod |
| TAXES | 4100 |
| WATER | Public |
Listing provided by Progressive Realty
![]() Listing data is derived in whole or in part from the Maine IDX & is for consumers'' personal, non-commercial use only. Dimensions are approximate and not guaranteed. All data should be independently verified.© 2025 Maine Real Estate Information System, Inc. All Rights Reserved.
Listing data is derived in whole or in part from the Maine IDX & is for consumers'' personal, non-commercial use only. Dimensions are approximate and not guaranteed. All data should be independently verified.© 2025 Maine Real Estate Information System, Inc. All Rights Reserved. ![]()
Additional school data provided by Onboard Informatics © 2025 Onboard Informatics. Information deemed reliable but not guaranteed.
Mortgage Calculator provided by Diverse Solutions © 2025
IDX data provided by Market Leader, courtesy of Maine Listings.
This IDX solution is (c) Diverse Solutions 2025.
Location
Contact us about this Property
| / | |
| We respect your online privacy and will never spam you. By submitting this form with your telephone number you are consenting for Veronica Schneider to contact you even if your name is on a Federal or State "Do not call List". | |
