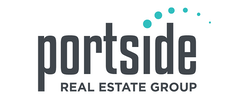|
***OPEN HOUSE!!! SATURDAY & SUNDAY, JULY 19th & 20TH from 10am-12pm*** Prepare to be blown away by the breathtaking views of sunsets, mountains, trees, and valleys from this gorgeous chalet perched atop Eaton Mountain! Only one minute from 14,000 miles of interconnected groomed trail system, taking you to Moosehead Lake, The Forks and Jackman. Just four minutes from Lake George Beach and Regional Park. And just a few minutes from downtown Skowhegan's shops, restaurants and amenities! You'll fall in love with the 3.5 acres of picturesque grounds featuring stone walls, a fire pit, a 2-car garage with finished space above, and an attached stall barn. The front of the home has an expansive deck, and the facade is composed almost entirely of windows which invites the outside in. This dynamic 4-bedroom, 3-bathroom abode includes a master suite offering a full bath, walk-in closet and a home office area. The main floor is open concept with exposed beams, the kitchen is complemented with an island and pantry, and the bathroom has an amazing soaker tub. Complete with a family room, mudroom, carport, on-demand generator, new furnace, and post-and-beam construction...This home is truly one of a kind!
Property Type(s):
Single Family
| Last Updated | 7/20/2025 | Year Built | 1993 |
|---|---|---|---|
| Garage Spaces | 2.0 | County | Somerset |
Additional Details
| AIR | Window Unit(s) |
|---|---|
| AIR CONDITIONING | Yes |
| APPLIANCES | Dishwasher, Gas Range, Microwave, Refrigerator |
| BARN/EQUESTRIAN | Yes |
| BASEMENT | Finished, Full, Walk-Out Access, Yes |
| CONSTRUCTION | Clapboard, Wood Siding |
| GARAGE | Yes |
| HEAT | Baseboard, Hot Water, Zoned |
| INTERIOR | Other, Pantry, Storage, Walk-In Closet(s) |
| LOT | 3.5 acre(s) |
| LOT DESCRIPTION | Interior Lot |
| MLS STATUS | Active |
| PARKING | Gravel, On Site, Carport, Detached |
| SEWER | Septic Tank, Private Sewer |
| STYLE | Chalet, Contemporary |
| TAXES | 5444 |
| VIEW | Yes |
| VIEW DESCRIPTION | Mountain(s), Scenic, Trees/Woods |
| WATER | Well, Private |
Listing provided by RE/MAX At Home
![]() Listing data is derived in whole or in part from the Maine IDX & is for consumers'' personal, non-commercial use only. Dimensions are approximate and not guaranteed. All data should be independently verified.© 2025 Maine Real Estate Information System, Inc. All Rights Reserved.
Listing data is derived in whole or in part from the Maine IDX & is for consumers'' personal, non-commercial use only. Dimensions are approximate and not guaranteed. All data should be independently verified.© 2025 Maine Real Estate Information System, Inc. All Rights Reserved. ![]()
Additional school data provided by Onboard Informatics © 2025 Onboard Informatics. Information deemed reliable but not guaranteed.
Mortgage Calculator provided by Diverse Solutions © 2025
IDX data provided by Market Leader, courtesy of Maine Listings.
This IDX solution is (c) Diverse Solutions 2025.
Location
Contact us about this Property
| / | |
| We respect your online privacy and will never spam you. By submitting this form with your telephone number you are consenting for Veronica Schneider to contact you even if your name is on a Federal or State "Do not call List". | |
