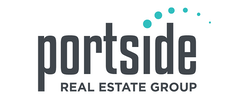|
Step into comfort and style with this stunning new construction home located in Kennebunk, Maine. Thoughtfully designed, this open-concept ranch offers easy, single-level living with quality finishes throughout. The spacious living area features cathedral ceilings and natural light pouring in through the Mathew Brothers windows. The kitchen is the heart of the home, with a large island, soft close cabinetry, and seamless flow into the dining and living areas"”perfect for entertaining or everyday living. This home includes 3 spacious bedrooms and 2 full bathrooms. The primary suite features a walk-in closet and an en-suite bathroom, creating a peaceful retreat. Additional highlights include 9-foot ceilings throughout, a 2-car attached garage, and first-floor laundry room for added convenience. The walk-out basement offers excellent potential for additional living space, a home office, gym, or guest suite"”with plenty of natural light and easy outdoor access. Built for both beauty and function, 6 Truman's Field Road incorporates details, quality craftsmanship and comfort. If you are looking for first floor living this floor plan works beautifully. Conveniently located near I-95, beaches, shopping, dining, and area attractions.
Property Type(s):
Single Family
| Last Updated | 7/17/2025 | Year Built | 2025 |
|---|---|---|---|
| Garage Spaces | 2.0 | County | York |
Additional Details
| AIR | Central Air |
|---|---|
| AIR CONDITIONING | Yes |
| APPLIANCES | Dishwasher, Gas Range, Microwave, Refrigerator |
| BASEMENT | Full, Unfinished, Walk-Out Access, Yes |
| CONSTRUCTION | Shingle Siding, Vinyl Siding |
| FIREPLACE | Yes |
| GARAGE | Attached Garage, Yes |
| HEAT | Other, Zoned |
| INTERIOR | Walk-In Closet(s) |
| LOT | 0.68 acre(s) |
| LOT DESCRIPTION | Wooded |
| MLS STATUS | Active |
| PARKING | Paved, On Site, Inside Entrance, Attached |
| SEWER | Septic Tank, Private Sewer |
| STYLE | Ranch |
| TAXES | 3046 |
| VIEW | Yes |
| VIEW DESCRIPTION | Scenic, Trees/Woods |
| WATER | Public |
Listing provided by Keller Williams Realty
![]() Listing data is derived in whole or in part from the Maine IDX & is for consumers'' personal, non-commercial use only. Dimensions are approximate and not guaranteed. All data should be independently verified.© 2025 Maine Real Estate Information System, Inc. All Rights Reserved.
Listing data is derived in whole or in part from the Maine IDX & is for consumers'' personal, non-commercial use only. Dimensions are approximate and not guaranteed. All data should be independently verified.© 2025 Maine Real Estate Information System, Inc. All Rights Reserved. ![]()
Additional school data provided by Onboard Informatics © 2025 Onboard Informatics. Information deemed reliable but not guaranteed.
Mortgage Calculator provided by Diverse Solutions © 2025
IDX data provided by Market Leader, courtesy of Maine Listings.
This IDX solution is (c) Diverse Solutions 2025.
Location
Contact us about this Property
| / | |
| We respect your online privacy and will never spam you. By submitting this form with your telephone number you are consenting for Veronica Schneider to contact you even if your name is on a Federal or State "Do not call List". | |
