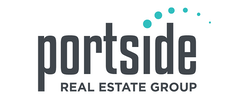|
Discover Your Dream Home with River frontage and Over 3 Acres! ** Embrace the charm of this beautifully maintained cape-style home, where gleaming hardwood floors create a warm and inviting atmosphere. The welcoming eat-in kitchen is a chef's delight, complemented by an elegant dining room, ideal for gatherings and special occasions. Step into the spacious living room and enjoy the convenience of a full bathroom with laundry facilities on the main floor. There's even a dedicated space that could serve as a productive home office"”imagine working in such a peaceful environment! After a fulfilling day, unwind and enjoy the stunning 400 feet of river frontage along the St. John River. Picture yourself on the inviting front porch, swinging peacefully as you sip your morning coffee, surrounded by vibrant flowers and the gentle rhythm of everyday life. The second floor offers 4+ bedrooms (with the potential for 5) and an additional full bathroom, providing plenty of space for family and guests. The full basement provides ample storage options, and the expansive property is perfect for gardens, swing sets, and outdoor fun"”complete with a large garage for all your toys! Don't miss this incredible opportunity! Schedule your viewing today and step into a home that truly has it all!
Property Type(s):
Single Family
| Last Updated | 7/22/2025 | Year Built | 1936 |
|---|---|---|---|
| Garage Spaces | 1.0 | County | Aroostook |
Additional Details
| AIR | None |
|---|---|
| APPLIANCES | Dryer, Electric Range, Refrigerator, Washer |
| BASEMENT | Full, Unfinished, Yes |
| CONSTRUCTION | Brick |
| GARAGE | Attached Garage, Yes |
| HEAT | Baseboard, Hot Water |
| LOT | 3.31 acre(s) |
| LOT DESCRIPTION | Level, Waterfront |
| MLS STATUS | Active |
| PARKING | Other, On Site, Attached |
| SEWER | Public Sewer |
| STYLE | Cape Cod |
| TAXES | 1897.15 |
| VIEW | Yes |
| VIEW DESCRIPTION | Mountain(s), Scenic |
| WATER | Private |
| WATER ACCESS | St John River |
| WATERFRONT | Yes |
Listing provided by CENTURY 21 Queen City Real Estate
![]() Listing data is derived in whole or in part from the Maine IDX & is for consumers'' personal, non-commercial use only. Dimensions are approximate and not guaranteed. All data should be independently verified.© 2025 Maine Real Estate Information System, Inc. All Rights Reserved.
Listing data is derived in whole or in part from the Maine IDX & is for consumers'' personal, non-commercial use only. Dimensions are approximate and not guaranteed. All data should be independently verified.© 2025 Maine Real Estate Information System, Inc. All Rights Reserved. ![]()
Additional school data provided by Onboard Informatics © 2025 Onboard Informatics. Information deemed reliable but not guaranteed.
Mortgage Calculator provided by Diverse Solutions © 2025
IDX data provided by Market Leader, courtesy of Maine Listings.
This IDX solution is (c) Diverse Solutions 2025.
Location
Contact us about this Property
| / | |
| We respect your online privacy and will never spam you. By submitting this form with your telephone number you are consenting for Veronica Schneider to contact you even if your name is on a Federal or State "Do not call List". | |
