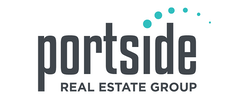|
Welcome to Aurora"”eco-luxury living in Portland's West End. This 12-unit, Scandinavian-inspired condominium development sets a new standard for sustainable design and refined urban living. Each single-level flat offers between 1,523sf and 1,642sf, 3 bedrooms, 2.5 baths, private deck, fireplace, laundry room, and expansive open-concept kitchen/living/dining space"”no stairs, no compromises. Finishes are high-end throughout, with SieMatic cabinetry, Fisher & Paykel appliances, Kohler fixtures, custom tile, and real hardwood floors. All units include heated 1-car garage parking with EV and e-bike charging, generous storage, efficient heat and A/C, and access to shared amenities: pet wash, workshop, and storage for kayaks, paddleboards, and bikes. Built to near-passive house standards with a rooftop solar array, Aurora provides low cost of ownership, with HOA fees estimated at 495/month. Pets welcome. Rentals allowed with a 30-day minimum. All homes are elevated off the street and served by a high-speed elevator. Every unit enjoys historic neighborhood views, while upper floors afford sweeping vistas from sunrise to sunset, spanning Portland Harbor to the Mount Washington range. Located in one of America's top-rated small cities, Aurora provides immediate access to grocers, galleries, gastro pubs, parks, playgrounds, and pubs"”as well as Maine Medical Center, one of New England's leading hospitals, and Portland's historic West End and vibrant Arts District. Pricing: 1.495M-1.895M. Occupancy: Spring/Summer 2027. Visit the project website for complete details and to set a meeting at the showroom/sales office. The first three buyers will receive 20K for customization. Full details @ auroraportland website
Property Type(s):
Condo/Townhouse/Co-Op
| Last Updated | 8/19/2025 | Tract | West End |
|---|---|---|---|
| Year Built | 2026 | Community | West End |
| Garage Spaces | 1.0 | County | Cumberland |
Additional Details
| AIR | Heat Pump |
|---|---|
| AIR CONDITIONING | Yes |
| APPLIANCES | Dishwasher, Electric Range, Gas Range, Refrigerator |
| BASEMENT | Finished, Full, Yes |
| CONSTRUCTION | Fiber Cement, Other, Vertical Siding, Wood Siding |
| FIREPLACE | Yes |
| GARAGE | Yes |
| HEAT | Heat Pump, Other, Radiant |
| HOA DUES | 495 |
| INTERIOR | Other, Pantry, Storage, Walk-In Closet(s) |
| LOT | 9583 sq ft |
| LOT DESCRIPTION | Level, Near Golf Course, Near Public Transit |
| MLS STATUS | Active |
| PARKING | Paved, On Site, Inside Entrance, Off Street |
| SEWER | Public Sewer |
| STYLE | Contemporary, High Rise, Other |
| SUBDIVISION | West End |
| TAXES | 10000 |
| VIEW | Yes |
| VIEW DESCRIPTION | Mountain(s), Scenic |
| WATER | Public |
| WATER ACCESS | Ocean |
Listing provided by Benchmark Real Estate
![]() Listing data is derived in whole or in part from the Maine IDX & is for consumers'' personal, non-commercial use only. Dimensions are approximate and not guaranteed. All data should be independently verified.© 2025 Maine Real Estate Information System, Inc. All Rights Reserved.
Listing data is derived in whole or in part from the Maine IDX & is for consumers'' personal, non-commercial use only. Dimensions are approximate and not guaranteed. All data should be independently verified.© 2025 Maine Real Estate Information System, Inc. All Rights Reserved. ![]()
Additional school data provided by Onboard Informatics © 2025 Onboard Informatics. Information deemed reliable but not guaranteed.
Mortgage Calculator provided by Diverse Solutions © 2025
IDX data provided by Market Leader, courtesy of Maine Listings.
This IDX solution is (c) Diverse Solutions 2025.
Location
Contact us about this Property
| / | |
| We respect your online privacy and will never spam you. By submitting this form with your telephone number you are consenting for Veronica Schneider to contact you even if your name is on a Federal or State "Do not call List". | |
